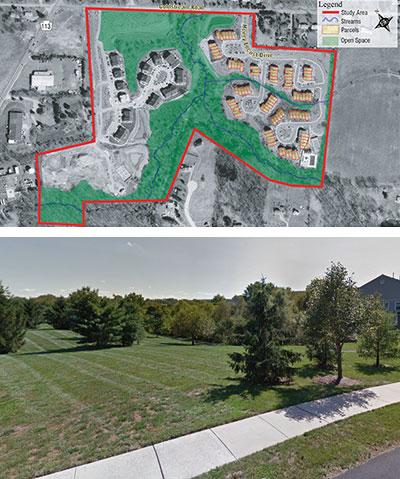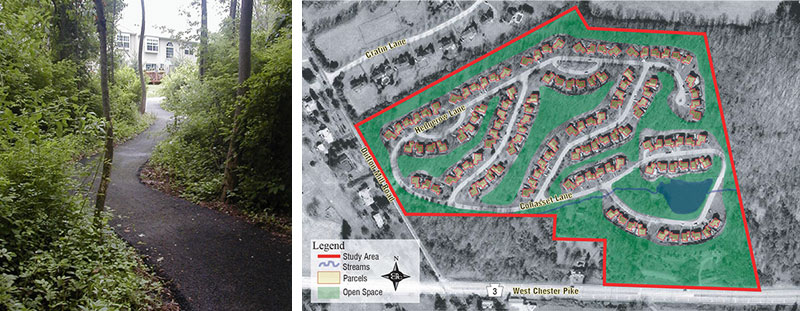
Kimberton Greene, East Pikeland Township
Above: Smaller setbacks and sidewalks enhance the pedestrian scale of Kimberton Greene along with the scenic trail that winds its way through the extensive areas of preserved open space. Below: Trees and greenspace at Kimberton Greene.
How it Works
Cluster development regulations are implemented through zoning ordinance and subdivision and land development ordinance regulations. Cluster developments can be designed to provide appropriate economic returns for the tract's owner, while preserving significant open space areas and protecting natural features. Depending on the type of design and the regulations that apply to the cluster development, up to 75 percent or more of a site's land area can be preserved in permanent open space using a cluster design. The open space can include natural and historic resources, woodlands, recreational facilities, as well as agricultural activities, if appropriately located. To achieve the full benefits of this development option, natural features and existing site conditions should be given high priority early in the design process.
Benefits
Open Space Preservation
Significant open space, natural areas, and scenic views can be protected.
Environmental Protection
Cluster development can result in fewer environmental impacts than conventional development, through reduced disturbance to natural resource areas, woodlands and steep slopes, minimized stormwater runoff off into wetlands and streams, and fewer impervious surfaces.
Recreational Opportunities
The preserved open space can be used for active and passive recreation as well as to accommodate trails.
Design Flexibility
The flexibility of cluster development designs can be used to locate development in the most appropriate areas of a site while using open spaces to provide buffering and screening for residents and between potentially less compatible land uses.
Neighborhood Development
A greater sense of community can result because dwellings are typically placed closer together and pedestrian facilities are promoted, and often required.
Energy Conservation
Less land disturbance and infrastructure can result in reduced energy consumption.
Lowered Maintenance Costs
Cluster designs typically result in lower infrastructure and maintenance costs due to shorter roads, sidewalks, and water and sewer lines.

Deerfield Knoll in Willistown Township preserved nearly 78 percent of the original parcel as open space.
Pinebrooke, East Brandywine Township
Above: The central green creates a community focal point while the housing configuration results in a view of the preserved woodlands from almost every dwelling unit. Below: Cluster development preserves natural landscapes at Pinebrooke.
Get Started
Cluster development regulations are located in zoning ordinances, where basic location, density, bulk and lot regulations, and preserved areas are identified, and in subdivision and land development ordinances, which include specific design standards for roads, screening, layout, sewage disposal, open space protection, etc. Planning policies supportive of cluster design should be addressed in the comprehensive plan.
Basic steps for implementing cluster development include:
Establish Policy Basis
The municipal comprehensive plan should include policies that support cluster designs and the associated benefits.
Amend the Zoning Ordinance
Specific area, bulk and lot requirements (density, open space minimums, required protection areas), and the zoning districts where cluster development will be permitted should be identified. Cluster regulations should require at least 50 percent open space and allow creative lot layouts to be most effective.
Amend the Subdivision and Land Development Ordinance
Design standards are addressed in the subdivision and land development ordinance. Regulations should strongly recommend the submission of a voluntary sketch plan to encourage a discussion between the applicant and the municipality early in the application process to ensure that preservation goals drive the design of the development.
Considerations
"By-Right" Cluster Development
While municipalities often prefer to regulate cluster as a conditional use they should keep in mind that developers are more likely to choose it as an option if it is permitted "by right". In some cases, municipalities even choose to make cluster development the "by-right" use, while allowing conventional subdivisions as a conditional use or special exception.
Cluster Development Incentives
Density incentives for cluster development can encourage developers to consider this option (e.g., allowing a set percentage of additional units above a conventional development). Municipalities may also choose to go with a "density neutral" standard whereby a cluster development is allowed the same number of units as the non-cluster or "by-right" option. Incentives can also be tied to the preservation of historic resources or providing a higher level of amenities on the site. For example, if historic structures are preserved for residential use, they do not count towards the total allowed units.
Requiring Cluster Development for Large Sites
Some municipalities require cluster designs for larger parcels in zoning districts where the impacts of conventional developments and the loss of significant open space would be greater.
Importance of Design
The design of the open space is critical to a successful cluster development. Establishing appropriate design standards for cluster development is essential to ensure that its visual impact is not greater than that of a conventional development. Central open space accessible to residents is an important design element. Placement of open space to protect scenic viewsheds should be achieved wherever possible. Incorporation of the four-step "conservation design" process in municipal ordinances is one method to help ensure that natural features and conservation considerations are given priority when laying out a proposed development. (See "Conservation by Design" in Resource Links below for more information.) A municipality should also work with the developer to encourage amenities such as integrating recreational facilities or a trail system into the design. Additional landscaping and screening could also be required to screen incompatible uses.
Relationship between Housing Types and Open Space Preserved
Allowing higher density housing types (e.g., single-family detached versus single-family attached) can increase the amount of open space potentially protected. If more open space is to be preserved, the remaining areas on the site must typically be developed at higher densities to achieve the same number of units. For example, to preserve 75 percent open space on a tract, lots of about 10,000 square feet or less might need to be permitted.
Sewage Infrastructure Needs
Public sewer or a community sewage system is typically needed for cluster developments at higher densities. When a community system is proposed, the municipality should ensure that appropriate maintenance requirements are in place to avoid future failure of such systems. Another consideration, especially for single-family detached cluster developments, is whether individual on-lot systems might be permitted within the open space with maintenance easements provided to homeowners. This approach would allow for a greater amount of protected open space with smaller individual housing lots.
Maintenance of Open Space
The maintenance of the preserved open space is an important consideration in every cluster design. The municipality should require an open space management plan to be submitted by the applicant that addresses permitted activities in the open space, its maintenance, and its ownership. Stormwater management facilities may be appropriate in the open space if they are designed as community amenities.
Potential Agricultural/Residential Conflicts
Cluster development in agricultural areas can create potential conflicts between residential and agricultural uses, particularly when allowing continued agricultural use of the protected open space within a cluster development. Buffering between these uses should be addressed in the design.
Examples

Section 350-24.B(2) of the East Brandywine Township Subdivision and Land Development Ordinance includes a requirement that the site design and layout of preliminary plans demonstrate that the applicant followed a four-step conservation design process that prioritizes the protection of natural features into the planned open space.

Elk Township has utilized a cluster development option in their R-1 and R-2 zoning districts (Articles V and VI) since 2002.

Article XVII of the Kennett Township Zoning Ordinance offers an Open Space Design Option in its Residential and Specialized Agricultural Districts, which can include single-, two- and multiple-family residences and requires between 50%-70% open space depending on the zoning district.

Newlin Township has utilized a form of open space zoning since 1990. Its Flexible Rural Development Zoning District (Article 3) offers five development options with up to 60 percent open space.

Wallace Township uses a range of innovative zoning regulations to encourage the preservation of open space in residential and mixed-use developments. The Flexible Rural Residential District in Article IV calculates density based on deducting environmentally-constrained lands and other protected lands from the gross tract area, resulting on lots as small as 2,500 square feet and open space up to 60%. (Not available online.)

West Caln Township has utilized cluster provisions in their Site Responsive and Rural Residential District (Article V) since 2005.

Willistown Township has an Open Space Conservation District that is an overlay district upon any parcels 15 acres of greater that are zoned for residential use. This district requires that at least 75% of the tract area be held as common open space. The site design process required in this district is a modified version of the conservation site design process.



