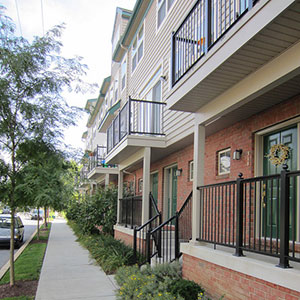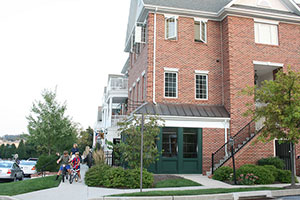Compact Development Design
Recent trends in population and economics are placing an ever increasing demand for alternatives to low density, single-family detached housing. These trends include:
- decreasing household sizes,
- increasing proportion of single-parent households and nontraditional families,
- increasing numbers of persons living alone, and
- increasing land and building costs, and dwindling natural areas.
The dependence on the automobile and its associated costs, coupled with the desire to reduce home-to-work commutes have increased interest in alternative types of housing. Demand for alternative development patterns, homebuyers, builders, planners and architects must address the need to provide attractive higher density housing opportunities that satisfy the desires of current homebuyers. Municipalities also need to consider how to ensure that higher density housing meets the needs of their residents and remains an asset to their municipality.
Development that incorporates compact development design, both higher density and key community design factors, can contribute positively to the character of a municipality. Such development can take advantage of transit, utilities, and high land values that are found in centrally-situated suburban and urban locations, and can improve walkability.
Compact development can also be combined with appropriately-scaled retail and commercial activities that can provide residents with convenient services that do not always require automobile use. Such retail and commercial land uses are often placed on the outer perimeter of higher-density developments, where they can also take advantage of customers on adjacent roadways. Such developments can involve densities of greater than five dwelling units per acre.
In designing compact residential developments, it is important to consider the needs of residents for identity, safety, personalization, privacy, convenience and communal space, as well as compatibility with surrounding development and landscapes. Designers and builders must consider what people do around their homes, how they interact with each other in the neighborhood, where children play, and how all this relates to their existing surroundings. The purpose of this tool is to provide ideas and guidelines that can help achieve these goals.
Advantages
Higher density residential development that incorporates proper design elements can provide the following benefits:
- Reduces energy use through reduced transportation demands;
- Reduces the amount of land consumption and disturbance of natural features;
- Enhances the sense of community and improves neighborhood character by providing opportunities for pedestrian connectivity and increased interaction between residents;
- Reduces the dependency on the automobile, and makes public transit more cost-effective;
- Provides distinct advantages to working parents (such as affordability, low maintenance, daycare facilities, alternative transportation opportunities), and children (such as safe neighborhoods, more common play areas);
- Enhances municipal character;
- Provides opportunities for, innovative, and diverse forms of housing to meet the demands of an evolving household structure;
- Promotes a municipality's economic health by increasing tax generation and employment opportunities (in the case of mixed use development);
- Provides livable and desirable design elements in the neighborhood that will maintain property values; and
- Provides affordably priced homes, achieved through an appropriate mix of housing types, and through minimized infrastructure costs.

Limitations
The following limitations may be associated with design considerations for compact development projects. These factors could act as a deterrent for developers attempting innovative designs unless they are addressed during the planning and design phase.
- Restrictions on the use of this tool may result when municipal zoning regulations limit uses and densities which consequently restrict innovative design opportunities, and preclude the use of certain design standards;
- Limitations may result when public sewer and water service capacity is inadequate;
- Slower municipal review procedures may result due to special exception or conditional use review procedures, making the review process long and tedious, with an unpredictable outcome; and
- Marketability and financial feasibility of innovative design concepts can be difficult.
How To Use This Tool
Successful compact development using higher densities depends on cooperation between municipalities and developers. Municipalities should review their land use regulations and identify any deterrents or disincentives to developers, such as rigid requirements for plan approvals, special review or conditional use procedures, inflexible financial guarantees, and other impediments to a streamlined review process.
To ensure an efficient development process, the municipality should:
- Plan or possibly provide for necessary sewer and water infrastructure improvements to designated high density areas;
- Establish greater flexibility in development regulations, without compromising public general health, safety or welfare;
- Establish mixed use zones to provide for residential uses, employment opportunities, and shopping close to home for residents;
- Create a set of recommended design guidelines; and
- Offer incentives, such as density bonuses, to make higher density residential development an economically viable project.
The process for preparing and adopting a plan and design guidelines for compact development would include:
- Identify the purpose of the plan, including the need for design guidelines;
- Study existing conditions such as demographics, land uses, problems and opportunities;
- Forecast expected future conditions such as housing demand;
- Establish separate zoning district(s) or making it part of a mixed use district;
- Determine land uses to be permitted or prohibited (in case of a mixed use district);
- Identify design related issues and their recommended treatment; and
- Specify action-oriented options to address planning and design issues.
A zoning ordinance amendment may be needed to accommodate compact development or to incorporate alterative residential uses in an existing district. Amendments to the subdivision and land development ordinance should also be adopted to ensure appropriate design standards in higher density residential areas, along with ensuring that all information required to review development plans is specified in the plan submission requirements.
Compact development should take the following factors into consideration in order to accommodate density while maintaining community character:
- Development Pattern (Density and Form): The development's overall size, dwelling mix, spacing of units, noise intrusion, access to open space for dwelling, variety in facade design, well sited community facilities, and parking can all affect perceived density and influence livability and satisfaction.
- Mixed Uses: A mix of land uses in proximity to shopping and other community facilities is helpful. A residential unit situated above a ground-floor commercial establishment is re-emerging as a desirable housing choice.
- Transitional Filters: Transition between uses to define neighborhoods, e.g., bed and breakfasts, can serve as a transition between residential and commercial uses help mitigate potential conflicts between dissimilar land uses.
- Accessibility: Providing transportation choices is desirable in high density communities.
- Grid Street System: A street network comprised of a grid system can reduce confusion and disperse traffic more efficiently than a single access road or a cul-de-sac.
- Narrower Streets: Appropriately sized streets reduce accidents by "calming" traffic considerably and provide safety for pedestrians.
- Strong Pedestrian Orientation: Sidewalks are important to every "pedestrian friendly" community. Houses with front stoops or porches that are close to the sidewalk provide a feeling of safety while promoting impromptu meetings among neighbors.
- Shallow Building Setbacks: Smaller front yards, narrower streets, trees along the curb and sidewalks are all features of a "pedestrian friendly" street and neighborhood.
- Mature Landscaping: Landscaping enhances visual character, frames the streetscape, and provides shade and windbreaks.
- Protection of Privacy: Private entrances should be provided wherever possible to prevent neighbors looking into private yards and windows and to allow personalization.
Objectives — The design considerations for compact development should achieve the following objectives to make the community livable:
- proximity to one or more regional destinations, such as a shopping center or place of employment;
- affordably priced homes;
- provisions for on-site amenities; and
- proximity to schools.
 Examples
Examples
The Eagleview Town Center in Uwchlan Township is a successful example of both higher density residential development and mixed-use development. Eagleview contains a mix of different dwelling types including townhouses, apartments, and age-restricted retirement housing as well as commercial office and retail uses.
Related References
The Pennsylvania Municipalities Planning Code, Act 247, enables municipalities to establish land use controls that can accommodate residential uses of various densities. References throughout the MPC indicate that diversity and community development are valid considerations in local planning and regulation. Article III, Section 301(2.1) promotes "different dwelling types and at appropriate densities for households of all income levels;" Article V, Section 503(5) promotes "flexibility, economy and ingenuity…in accordance with modern and evolving principles of site planning and development;" and Article VI, Section 604(4) requires a "range of multifamily dwellings in various arrangements…".
Delaware Valley Regional Planning Commission — Realizing Density, Strategies for Compact Suburban Development (2004)
Urban Land Institute — Higher-Density Development (2005)


