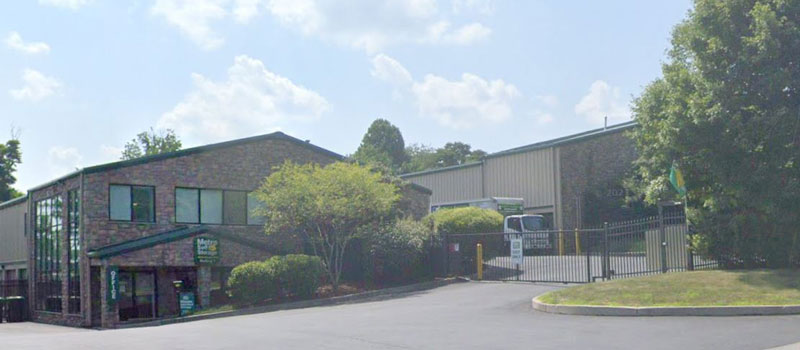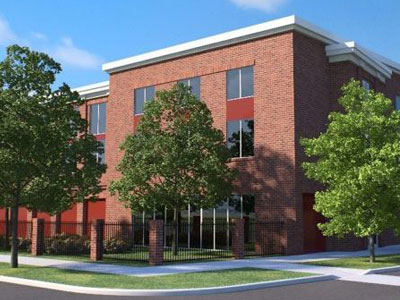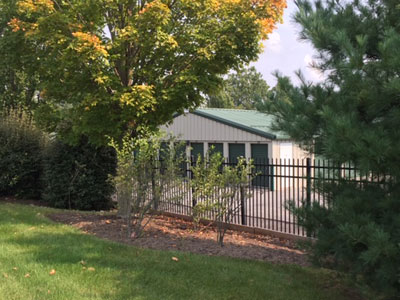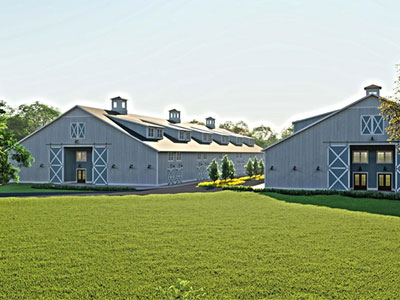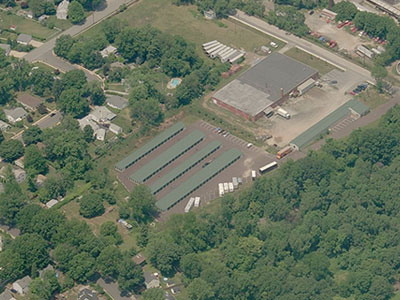A municipality's comprehensive plan, along with zoning ordinance provisions and design guidelines, can direct the location and design of self-storage facilities, so they fit with a community’s established character. Image courtesy of Storelocal Bellevue, TN.
How it Works
As many as one in eleven Americans use self-storage facilities, which are also referred to as mini warehouses. They provide storage space for residents and businesses and have similar land use traits as warehouses. The self-storage industry has evolved in recent years to offer climate-controlled storage, urban situated facilities within repurposed multi-story buildings, and storage for recreational vehicles and boats.
The public perception of these facilities is often negative due to their lack of visual interest and potential for unwanted impacts on adjacent properties, especially residences. Design principles in a municipality’s comprehensive plan, zoning ordinance provisions, and design guidelines can direct the location and design of these facilities, so they fit with a community's established character and account for the health, safety, and welfare of its residents.
Benefits
Controls on Location
Regulations can generally limit self-storage facilities to specific zoning districts, such as industrial and commercial areas. Municipalities can also encourage their location in more-appropriate areas by permitting them “by-right” in certain districts or if they do not exceed specific limits, or by special exception or conditional use when the facilities are proposed in other areas. Regardless, regulations must not be overly burdensome or have the effect of prohibiting them. Regulations can also limit visual effects by requiring them to be set back farther from lot lines (especially in residential areas).
Aesthetics
Design standards and guidelines can address site design (e.g., access and on-site circulation), building design (e.g., roof pitch and exterior colors), lighting (e.g., limits on the use of lighting at window openings), and landscaping (e.g., provision of landscape buffers to minimize visual impacts on sensitive land uses).
This 96,000 square foot self-storage facility blends into its rural setting in Gallatin, Tennessee. The building has three stories and 645 climate-controlled units. Image courtesy of Storelocal Gallatin, TN.
Requirements for landscape screening, fencing, and buffers can be addressed in zoning ordinances.
Get Started
Identify Appropriate Locations
Municipalities should decide where self-storage facilities should be permitted. In general, good roadway access is important and separation from incompatible land uses such as residential areas should be considered. Security should also be part of the determination. Appropriate locations should be based on existing policy in a municipal Comprehensive Plan or other policy documents.
Adopt Zoning Regulations
Regulations should specify where the facilities will be permitted, and how they will be regulated. Municipalities need to determine whether self-storage facilities should be designated a commercial use, like a retail operation, or an industrial use, like a warehouse operation. Self-storage facility owners usually prefer a commercial use designation, which would typically allow their facility along major roads and maximize visibility. From a municipal perspective, self-storage facilities do not add to a critical mass of retail patrons and can also seem out of character with a retail commercial area. Allowing these facilities in industrial districts may offer owners lower land costs and shorter approval process time frames. Municipalities often prefer industrial locations because these facilities are more in character with industrial buildings and uses.
Include Design Requirements
While the International Building Code will cover basic requirements for unoccupied self-storage structures. Other aspects such as site design, stormwater management, access (including emergency service access) and circulation, security, hours of operation, accessory retail sales and uses, screening and buffering, and aesthetics should be addressed by design standards, so they fit in and enhance their surroundings and address the health, safety, and welfare of the community.
Promote the use of architectural features, such as pitched roofs and dormers, so new buildings are sensitive to the context of the site. Image courtesy of Storelocal Hillsboro, Franklin, TN.
Landscaping and buffers help minimize potential visual impacts on adjacent residences.
Considerations
Site Design
The building arrangement, building orientation, and circulation should be thoughtfully organized. Existing natural features should be preserved as much as possible and open space should be utilized as buffers to nearby sensitive uses. Orient buildings to utilize passive solar gain and allow for roof mounted solar panels. Locate parking and loading areas in locations that minimize visual impacts and provide pedestrian connections to the buildings on-site.
Building Design
Ensure the self-storage buildings fit within their context. Encourage preservation of historic buildings through adaptive reuse. For new buildings, promote the use of architectural features, such as faux windows or dormers, roof vents, ridgeline steps, façade breaks, or varying surface treatments.
Landscape Design
Design landscaping to screen security fencing and extensive building facades. Incorporate a naturalized landscape appearance into the stormwater management plan with features such as rain gardens. And require replacement of dead or damaged landscaping on a regular basis.
Lighting Design
Ensure adequate lighting is provided for security of the site without creating lighting glare. Also minimize, or eliminate where possible, the use of exterior lighting in areas of the site located adjacent to residential or other sensitive uses.
Limitations on Proliferation
Add defined separation distances between facilities in the zoning ordinance to prevent proliferation of facilities in a municipality. Proliferation can have a negative effect on the availability of land for other uses within a zoning district.
Illegal Activity
Be aware of the potential for criminal activity, such as theft from other units in the facility or storage of illegal narcotics. Industry experts have a variety of techniques that owners can use to discourage illegal activity.
Maintenance
Poor on-site maintenance such as peeling paint, leaking storage units, litter, blocked stormwater inlets, weeds, and pest infestations can play into existing negative perceptions of self-storage facilities. Owners and managers must maintain their facility to avoid this issue.

Caln Township's zoning ordinance requires approval of the architectural design and appearance of storage facilities by the Caln Township Planning Commission and Board of Commissioners.
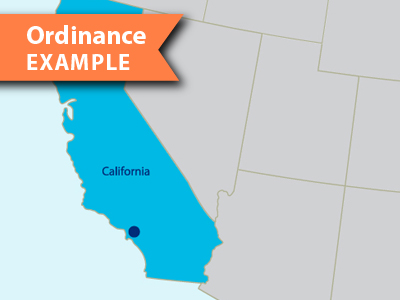
Commerce, California regulates self-storage facilities with design standards that address building design, circulation, and site design.
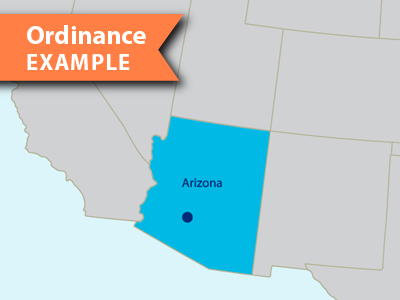
Scottsdale, Arizona supplements their zoning ordinance with design guidelines for storage facilities to mitigate unwanted impacts on adjacent properties, limit the use of corporate identification in building design, and promote high-quality design consistent with existing buildings.


